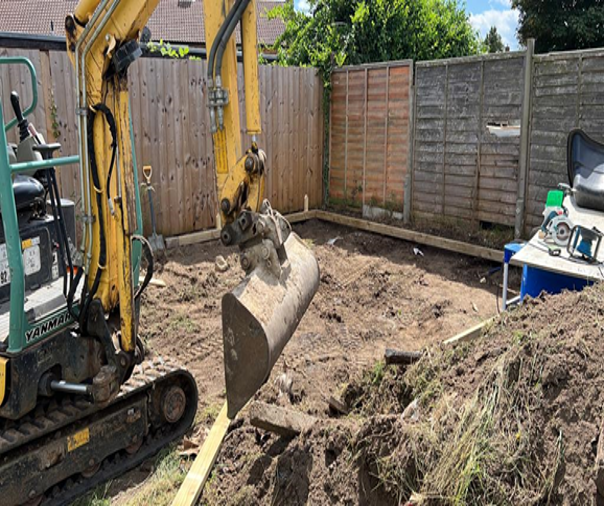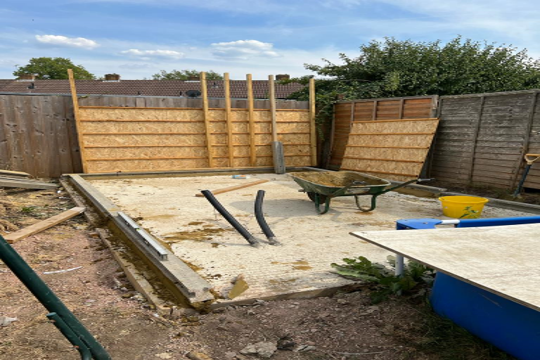The Cabin Project
Instructions:
Clear the site and construct a 4.8m x 3.2m wooden cabin, including the installation of electrical systems and basic living amenities
Due to the sheer size of the cabin, an excavator was required for the project. With the cabin measuring 4.8m x 3.2m, I had to enlarge the concrete forms to 5m x 3.4m, allowing for a 100mm tolerance on all sides. This provided the necessary space for the subsequent concrete forms, ensuring the cabin would be elevated above the slab and mitigating any potential damp issues.
The size and weight of the cabin were key points of discussion between the customer and myself. After careful consideration, we agreed on an 8-inch concrete slab as the primary foundation. While this is more substantial than typically required for a standard shed, it was necessary to ensure the foundation was perfectly suited to support living conditions.
The floor is constructed using a 4x2 timber frame, lined with 24mm OSB plywood, and infilled with 100mm Celotex insulation board. The walls are built with a 3x2 timber frame, with the exterior sheathed in 150mm featheredge boards. The interior is finished with 18mm hardwood plywood and filled with 75mm Celotex insulation board.





